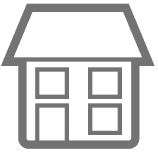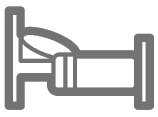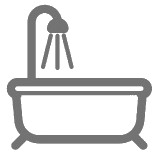Architecture
- Year Built: 2018
- Stories: 0
- Project Facilities: Pool
- Construction:
Interior Features
- Square Footage: 2488
- Appliances: Dishwasher, Disposal
- Interior Features: Breakfast Bar, Floor Vinyl, Floor WW Carpet, Kitchen Island, Pantry
Property Features
- Lot Access: Paved Road
- Waterfront: N/A
- Waterview:
- Parking: Garage Attached, Garage
- Utilities: Public Sewer, Public Water, TV Cable
- Zoning:
Community
- HOA Includes:Accounting, Management, Pool
- HOA FEE:N/A
- HOA Payable:Monthly
- Elementary: Deer Point
- Middle: Merritt Brown
- High: Mosley
Panama City, FL 32404

2,488
Sq Ft

4
Beds

3/1
Baths



1701 Waukesha St, Bonifay, FL 32425
850-547-5357
Welcome to your future home sweet home in the lovely Villages of Mill Bayou! This exquisite two-story four bedrooms and three-and-a-half bathrooms home offering unparalleled elegance and comfort. Conveniently situated, this home enjoys proximity to Tyndall AFB, esteemed public schools, and a selection of charter schools, one of which is within effortless walking distance. Additionally, it is mere moments away from premier shopping and dining. Beautiful open floor plan home with a cozy kitchen, with stainless steel appliances, a handy breakfast bar, and those beautiful granite countertops. Cooking here will feel like a dream come true. Carpet in the bedrooms and easy-to-clean vinyl plank flooring in the living areas. The master suite - it's on the first floor, so you've got privacy galore. Plus, the ensuite bathroom is like your own personal spa retreat! Upstairs, there's this awesome bonus room where you can hang out, play games or use it as an office. And the kids will love the Jack & Jill bathroom connecting two of the bedrooms. No more morning rush hour for the shower! While an additional bedroom enjoys the luxury of proximity to a third bathroom. The Villages of Mill Bayou is like its own little paradise. You've got kayaking, fishing, and a sweet community pool with a fire pit - perfect for making new friends and soaking up the sun. So if you're looking for a cozy, welcoming home with a side of fun, look no further. This place is calling your name!
Listing provided courtesy of Counts Real Estate Group Inc
The Google Map used on this page may not work well with speach reader programs. Please call if you need directions to this property.
Inquire About This Property
Current Data as of Mon May 6 5:30:35 CDT 2024
--Information deemed reliable but not guaranteed-information is provided exclusively for consumers personal, non-commercial use and may not be used for any purpose other than to identify prospective properties consumers may be interested in purchasing--








