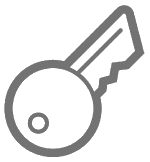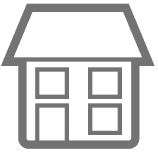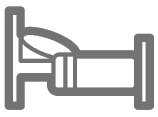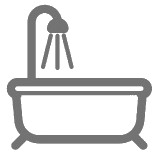Architecture
- Year Built: 1960
- Stories: 0
- Project Facilities:
- Construction:
Interior Features
- Square Footage: 1784
- Appliances: Dishwasher, Microwave
- Interior Features: Floor Laminate, Floor Tile, Floor Vinyl Plank
Property Features
- Lot Access: ,Paved Road
- Lot Description: Corner
- Waterview:
- Parking:
- Utilities: Electric, Private Well, Septic Tank, Electricity Available
- Zoning:
- Acres: 1
Community
- HOA Includes:N/A
- HOA FEE:N/A
- HOA Payable:N/A
- Elementary: Tommy Smith
- Middle: Merritt Brown
- High: Rutherford
850-547-5357504 Fawn Lane Bonifay, Fl. 32425
Go Back
8236 Brandon Panama City, FL 32404
''Turnkey Income‑Generator on a Prime Corner Acre Lot! Welcome to 8236 Brandon Rd, a beautifully remodeled 5‑bedroom, 3‑bath home with a bonus room, nestled across 1,784 ft² on a high‑and‑dry, partially cleared one‑acre corner lot. This property isn't just a home—it's a smart investment strategy sliced in half: rent out one side, live in the other, or maximize cash flow by renting it all. Every detail is turnkey— the roof was replaced in 2016 and the septic system in 2018, ensuring worry-free ownership from day one. The property is on an updated well, and the elevated lot makes yard upkeep a breeze. Step inside and discover a home that lives as well as it looks. The bonus room is a flexible marvel—ideal for a home office, gym, guest retreat, or creative studio. With a layout built for dual purpose, this space gives you options: earn rental income while enjoying your own private sanctuary. Think of it as a savvy portfolio piece and a cozy escape wrapped in one. Whether you're pursuing consistent rental income, a seamless live‑in rental setup, or just a wise wealth-building asset, this property delivers. Schedule your private tour today—corner‑lot opportunities with this much turnkey versatility don't last long.''
Listing provided courtesy of Legacy Premier Agency
The Google Map used on this page may not work well with speach reader programs. Please call if you need directions to this property.













